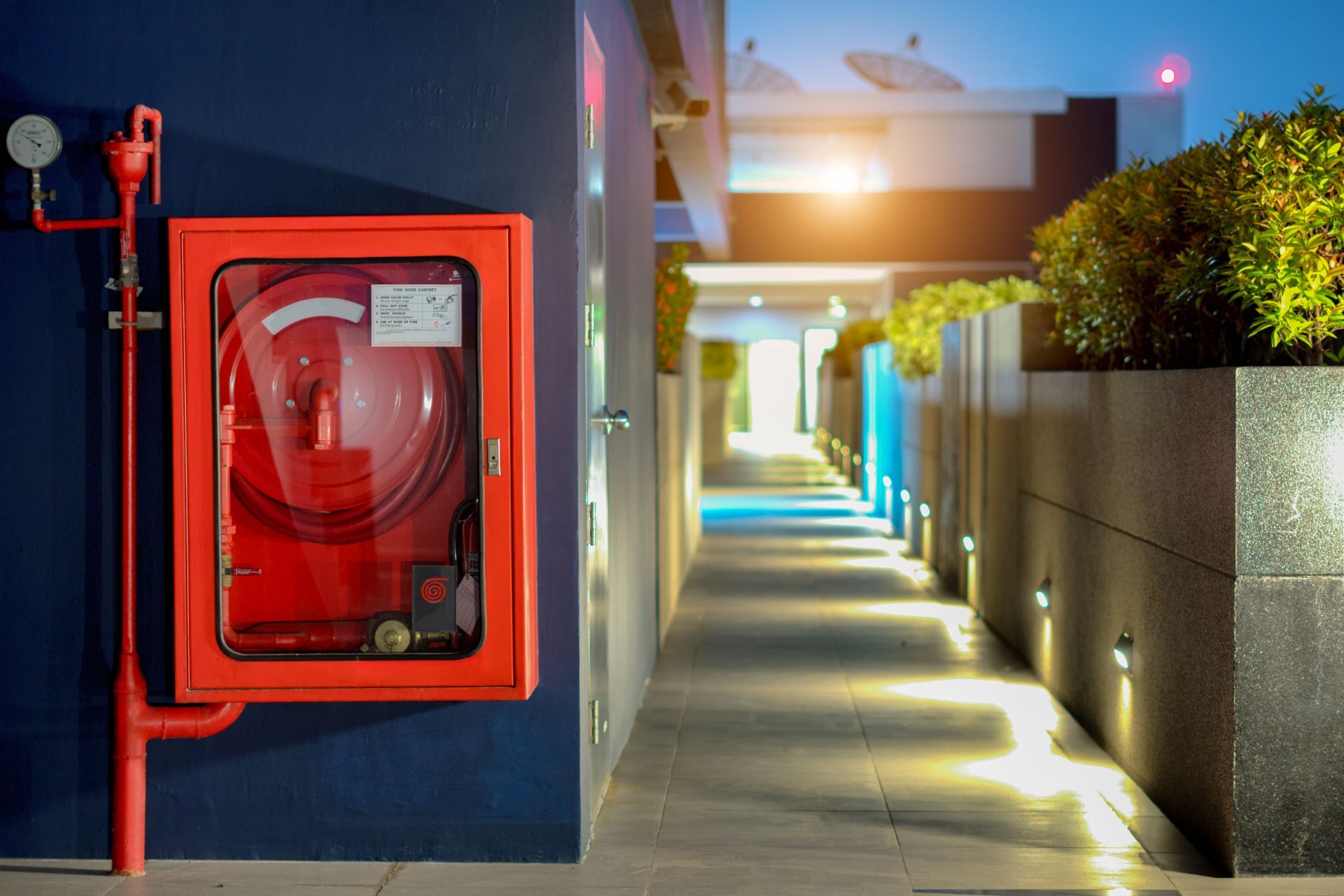Fire Safety Hall
Fire safety hall; It is defined as the section that will be built to prevent fire and smoke from passing to escape stairs. So how should a fire safety hall be? How wide should a fire safety hall be?
Fire safety halls; are built to prevent smoke from passing to escape stairs, to be used by extinguishing and rescue personnel, and to hold the disabled and injured when necessary. It is essential that the halls are designed in a way that will not impede the movement of users within the escape route.
No flammable materials can be used on the walls, ceilings and floors of fire safety halls, and these halls must be separated from other sections with a wall resistant to fire for at least 120 minutes and a smoke-tight door resistant to at least 90 minutes.

